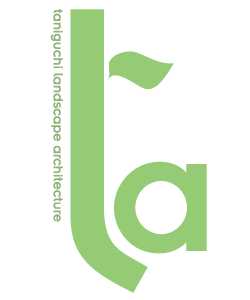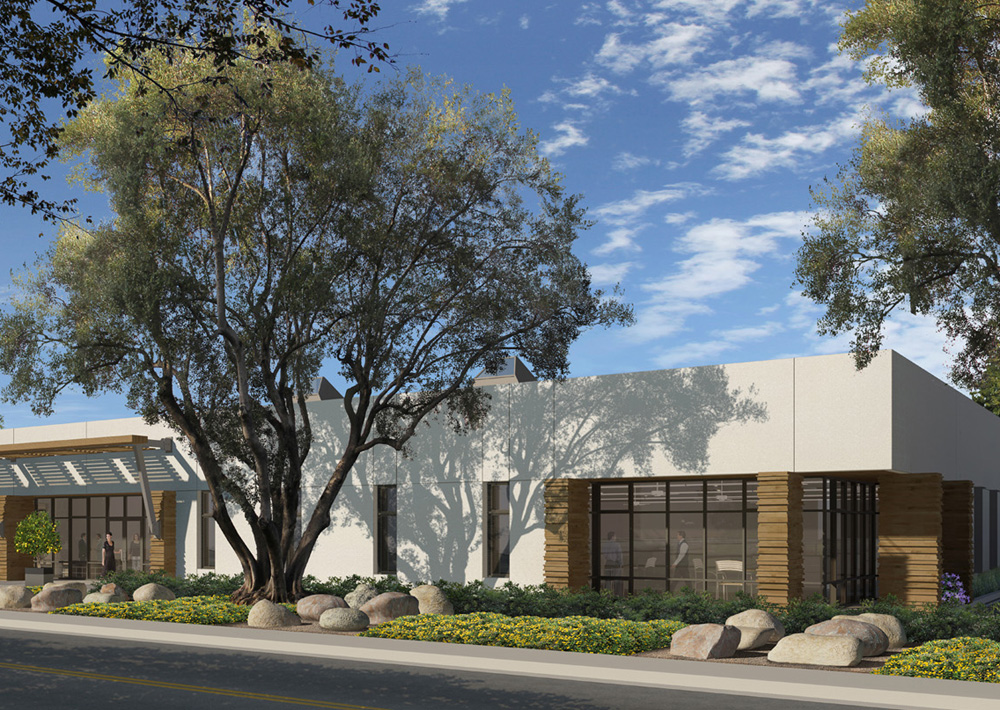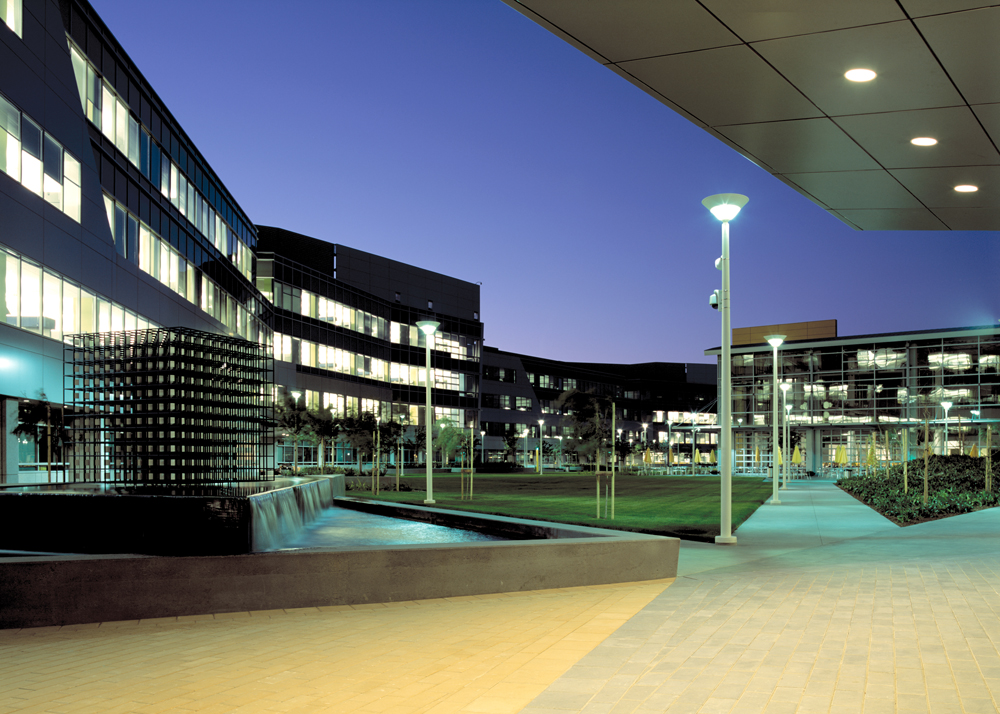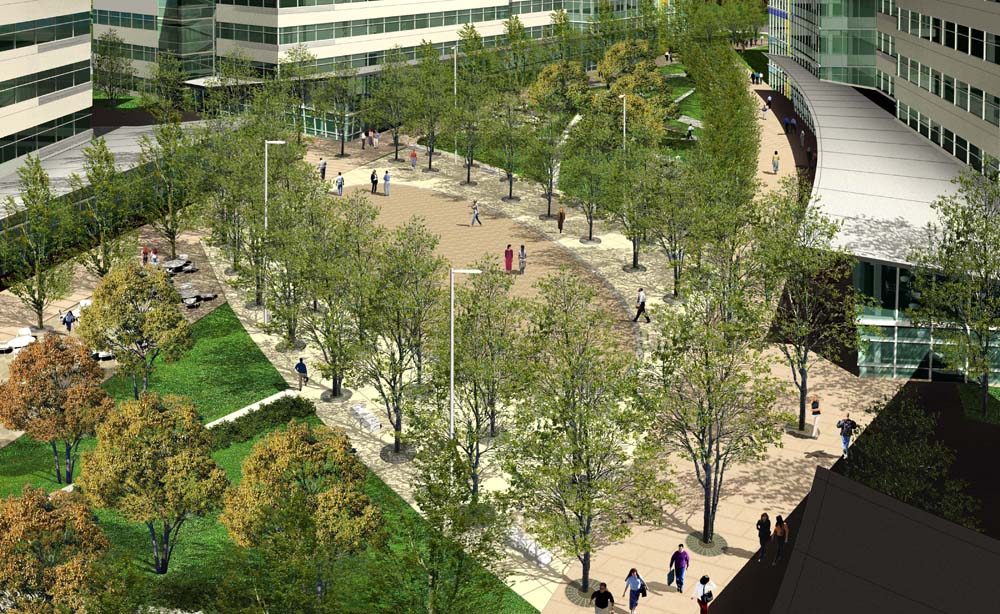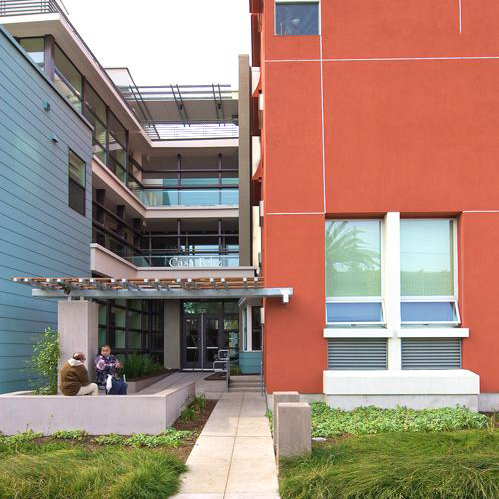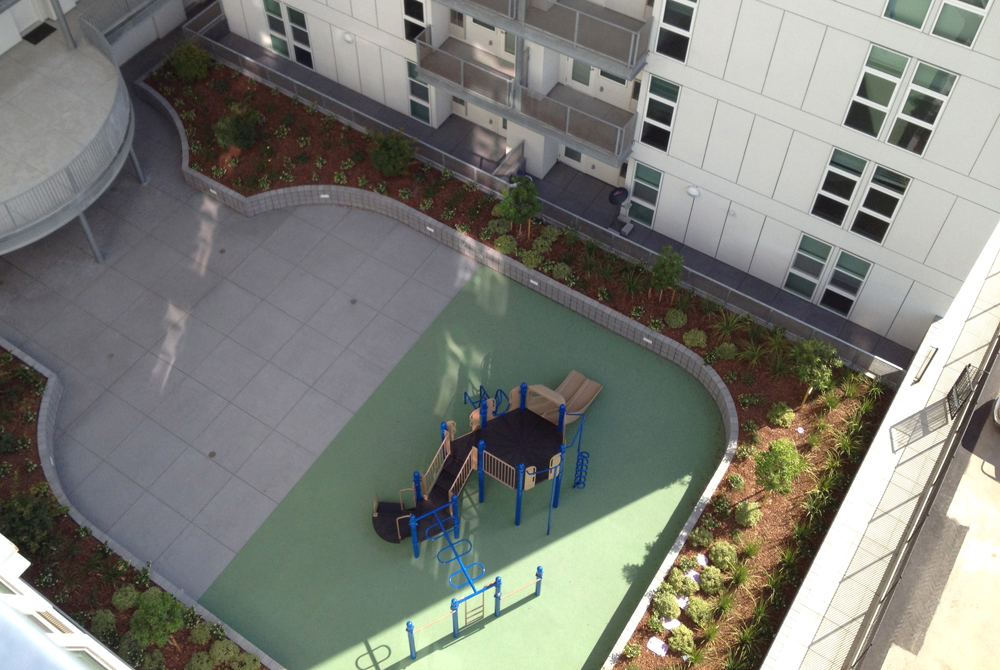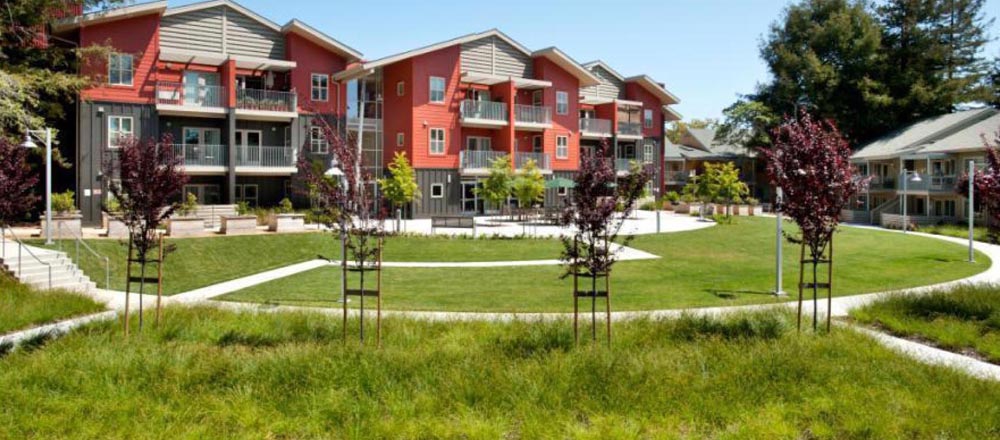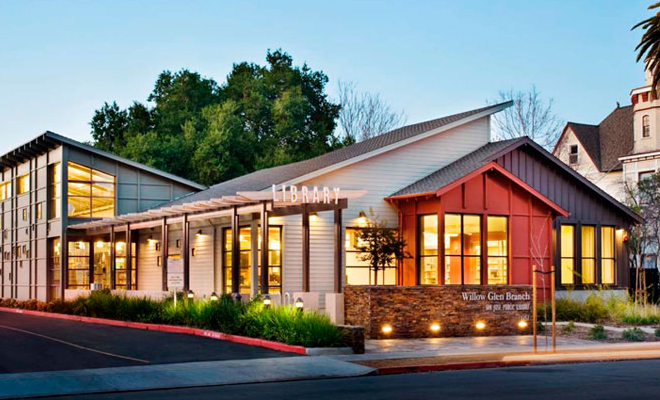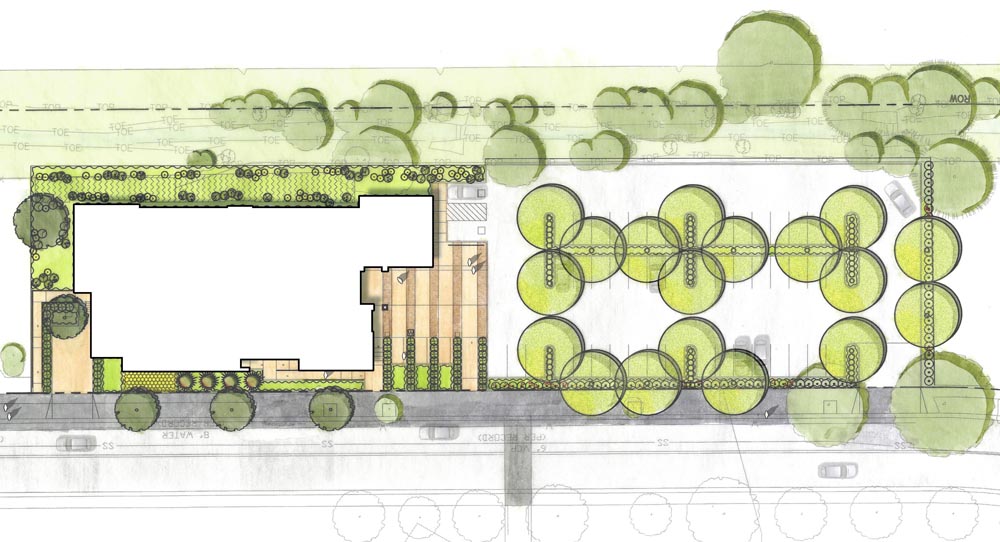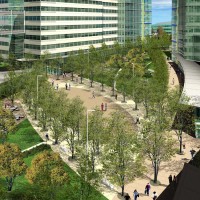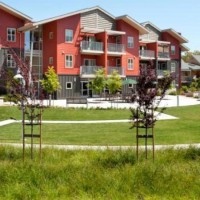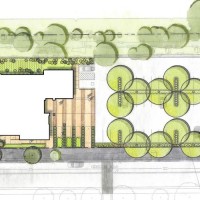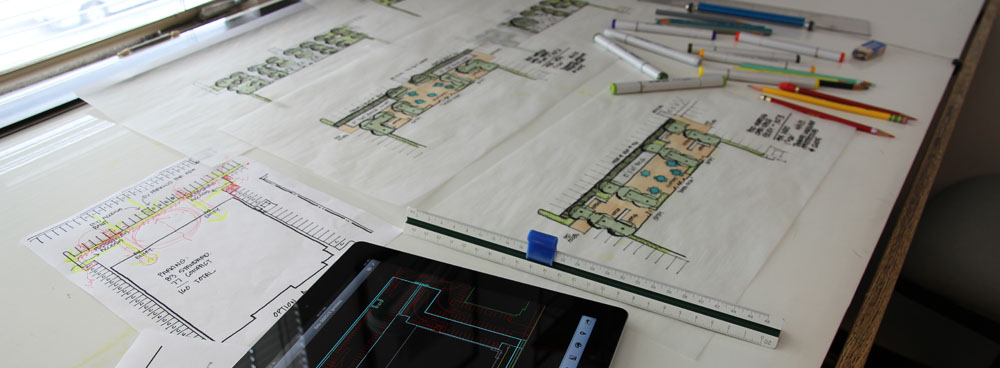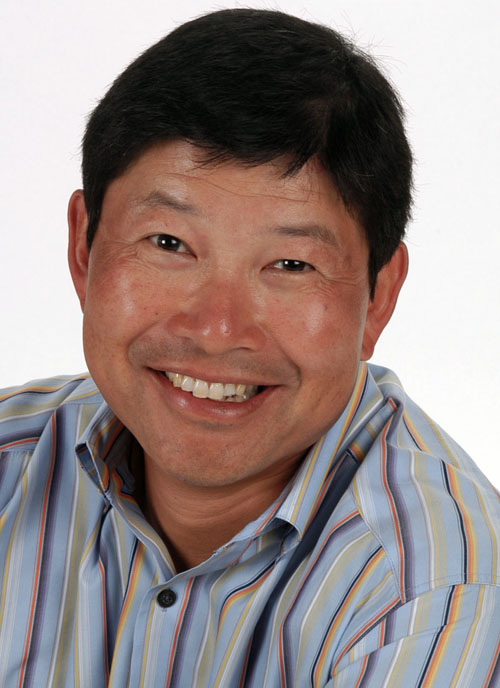Work
Projects include site master planning, urban design, park and recreational design, hotel, institutional, campus, civic, commercial and office project design, industrial facility design, research and development facility design, multiple-family residential, estate design, and private garden design.
Corporate / R&D
435 Indio Way – Sunnyvale, California
Taniguchi Landscape Architecture’s experience in corporate and R&D facilities include a full range of projects from master-planned corporate headquarters to single office/R&D buildings. The projects include new construction as well as renovations to existing facilities. The firm has a strong presence and background particularly in Silicon Valley.
Many of the projects are LEED certified or adhere to principles of sustainable design and construction.
Yahoo Campus – Sunnyvale, California
Juniper Networks Campus – Sunnyvale, California
Housing
Casa Feliz Studios – San Jose, California
Taniguchi Landscape Architecture’s housing experience encompasses a full range of project types from single-family subdivisions to multi-family projects. The project background also includes experience with both market-rate and non-profit housing projects.
In addition to family-oriented projects, there are specialty housing projects such as transit-oriented housing, senior housing, and housing for mentally disabled adults. The buildings include on-structure landscapes and high-rise structures.
Many of the projects are LEED certified or adhere to principles of sustainable design and construction.
Fourth Street Apartments – San Jose, California
Bay Avenue Senior Apartments – Capitola, California
Civic Work
Willow Glen Library – San Jose, California
Open space design includes master planning and implementation of parks; renovation of existing parks; and the design/renovation of playgrounds.
Community planning projects include a landscape master plan for an industrial redevelopment area and the industrial design guidelines for new development.
The public experiences the landscape at facilities such as firestations, performing arts centers, museums, campuses, health care buildings and libraries.
Streetscape projects in downtown commercial districts; neighborhood business districts; and residential districts enhance the civic infrastructure of many Bay Area communities.
Calabasas Public Library – San Jose, California
About
WHO WE ARE:
Taniguchi Landscape Architecture is a landscape architecture firm, located between San Francisco and Silicon Valley in San Mateo, California. The focus on regional projects embraces an unusually wide variety of work for a diversity of clients, including architecture firms, engineering firms, developers, municipalities, agencies, and individuals. In particular, we have earned an impressive corporate client base of well-known names with national and global presence. We offer the design finesse you would expect from a nimble owner-operated consultancy, in which the principals stay constantly involved — from every project’s first meeting to the final installation. Moreover, we support the breadth of capabilities and depth of expertise associated with a larger firm, and professionalism that focuses on meeting client needs.
SERVICES:
Our capabilities embrace pre-development planning, construction drawings, construction administration and observation, and site management assistance — which includes the development of maintenance manuals and programs and on-going support that help protect client investment. After construction, we can conduct post-occupancy evaluations on the health of the landscape, the integrity of materials and construction, and on user needs.
Sustainable Design // Our sustainable design efforts are not new to the firm. Water conservation, low-maintenance landscapes, and reduction of the heat island effect have always been part of our projects. Currently, USGBC LEED projects range from “certified” to “platinum”.
Participation // We are committed to making clients part of the process, seeking their input, establishing service expectations, and demonstrating a complete understanding of schedules, project budgets, and construction technology and costs. We are particularly adept at managing public participation in projects, from presentations, to participatory design workshops, to collaborating with regulatory agencies in order to secure permits and approvals.
Team
Dennis founded Taniguchi Landscape Architecture in 2009, after 20 years as a founding partner with Cottong & Taniguchi Landscape Architects.
Dennis designs from a conceptual viewpoint, striving to emphasize or enhance the unique qualities of each site, the site’s existing architecture, and how the occupants use the site. Taking a broader point of view means looking beyond the immediate when problem solving, and bringing insightful concepts that carry through to every aspect of the project. He endeavors to give projects a distinctly memorable identity that defies any typical or stamped signature “look”.
Dennis earned a Masters of Landscape Architecture at the University of California Berkeley. His undergraduate education in Biological Sciences at the University of the Pacific facilitates translating natural science information into effective design decisions.
Contact
Taniguchi Landscape Architecture
Phone: (650) 638-9985
Fax: (650) 638-9986
info@dtlandarch.com
Based in San Mateo, California
California Landscape Architect #2942
